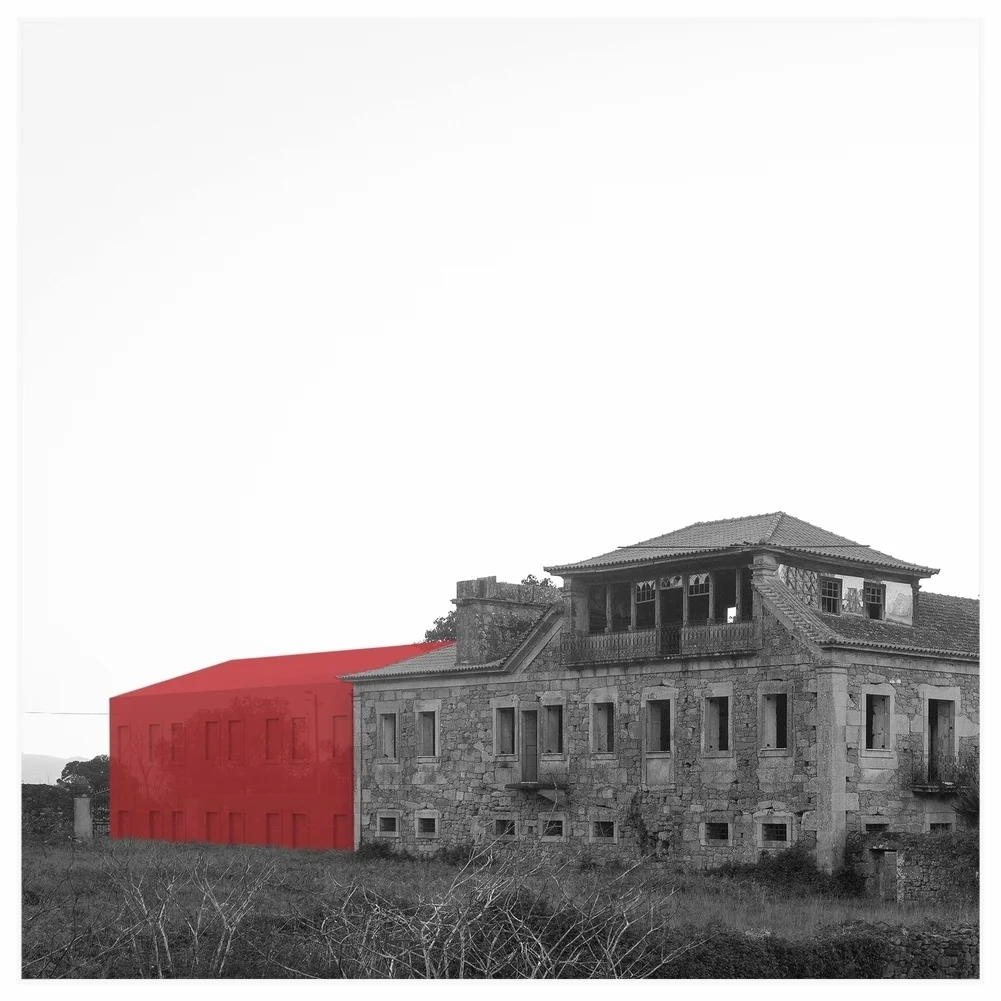

About1

MOSTEIRO DE LONGOS VALES
LONGOS VALES MONASTERY
MOSTEIRO DE LONGOS VALES
LONGOS VALES MONASTERY








































































Informação Information
A proposta procura ...
The proposal aims to reconstruct and extend the XII century monastery ruins to work as a thematic hotel. Based on archeological evidences and respect for the main alignments of the existing building, it is proposed to introduce a new body embracing and closing the space of the cloister. It is designed with two floors to be harmoniously integrated with the surrounding wards.
Arquitectura I Architecture
PROD arquitectura & design I PROD architecture & design
Localização I Location
Longos Vales, Monção, Portugal
Programa I Program
Hotel e restaurante I Hotel and restaurant
Autoria I Authorship
Paulo e Susana Lago de Carvalho I Paulo and Susana Lago de Carvalho
Colaboradores I Collaborators
Carlos João, João Santos
Área total de construção I Total construction area
2.436 m2 I 2.436 sqm
Fase I Phase
Licenciamento I Licensing
Fotografia I Photography
José Costa e Paulo Carvalho I José Costa and Paulo Carvalho

MOSTEIRO
The proposal aims to reconstruct and extend the XII century monastery ruins to work as a thematic hotel. Based on archeological evidences and respect for the main alignments of the existing building, it is proposed to introduce a new body embracing and closing the space of the cloister. It is designed with two floors to be harmoniously integrated with the surrounding wards.
Location - Longos Vales, Monção, Portugal
Programme - Hotel and restaurant
Area - 2436 m2
Year - 2004
Current phase - Licensing
Photo Credits - José Costa and Paulo Carvalho
MOSTEIRO
The proposal aims to reconstruct and extend the XII century monastery ruins to work as a thematic hotel. Based on archeological evidences and respect for the main alignments of the existing building, it is proposed to introduce a new body embracing and closing the space of the cloister. It is designed with two floors to be harmoniously integrated with the surrounding wards.
Location - Longos Vales, Monção, Portugal
Programme - Hotel and restaurant
Area - 2436 m2
Year - 2004
Current phase - Licensing
Photo Credits - José Costa and Paulo Carvalho







